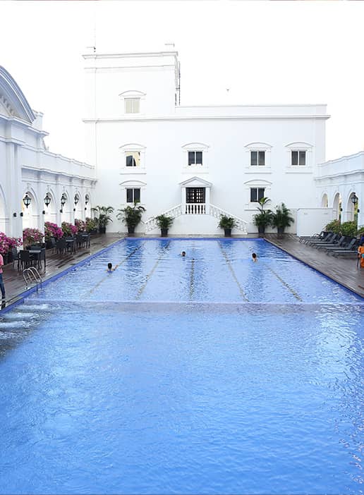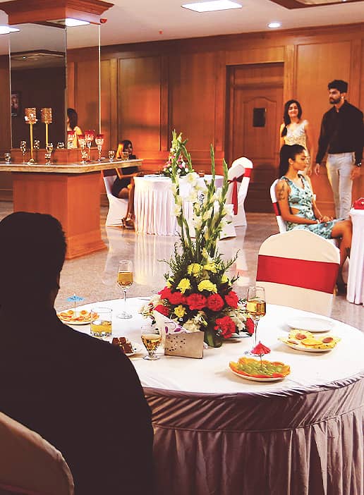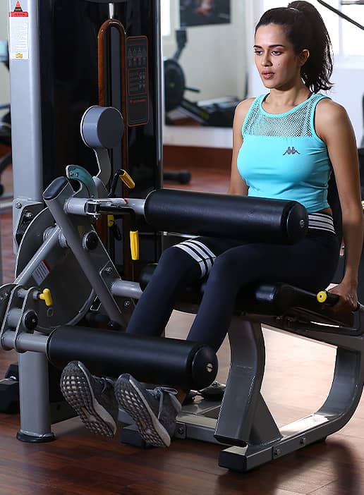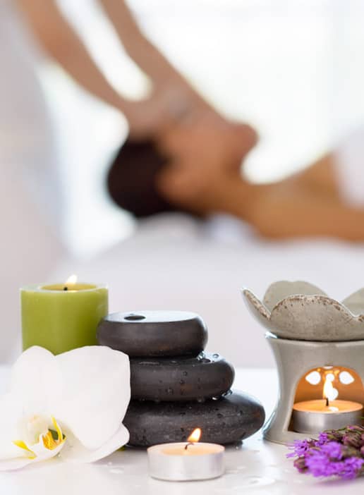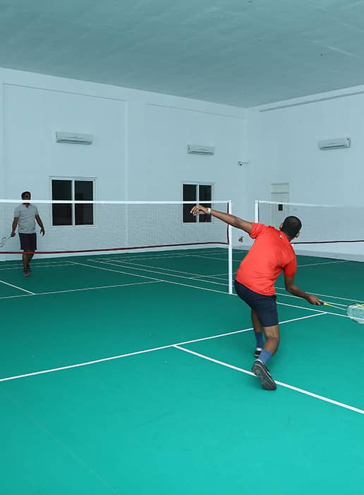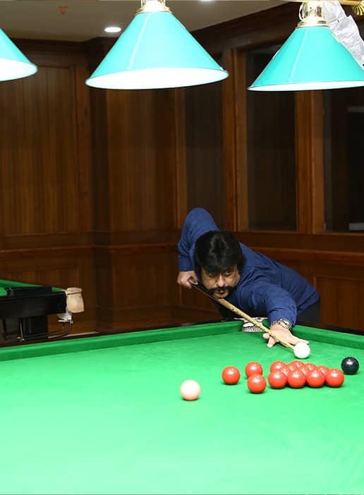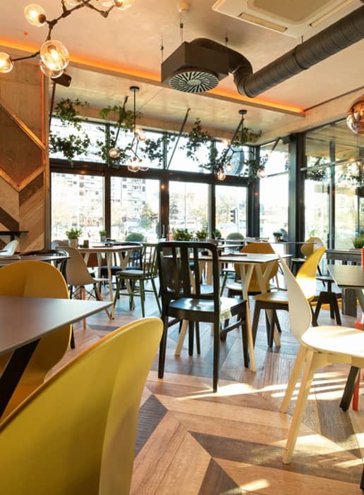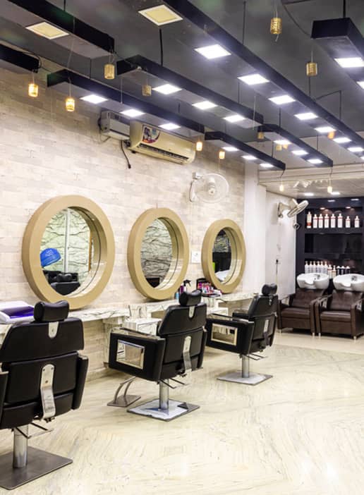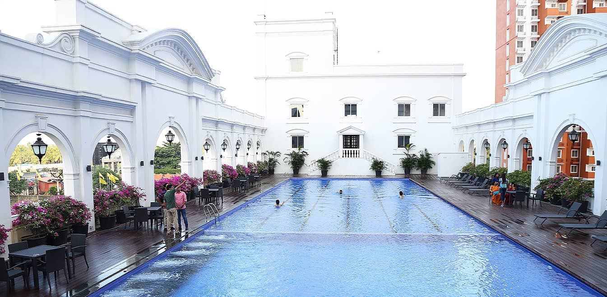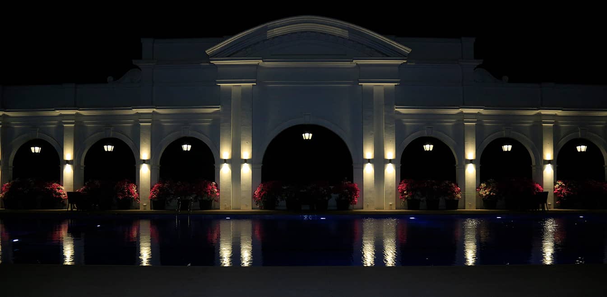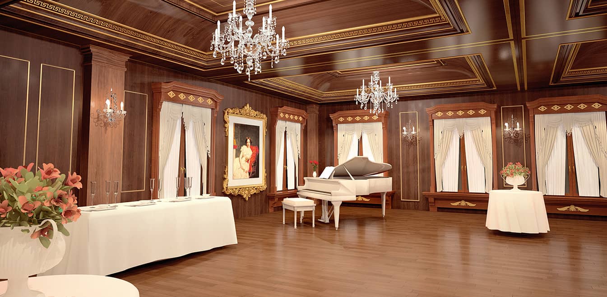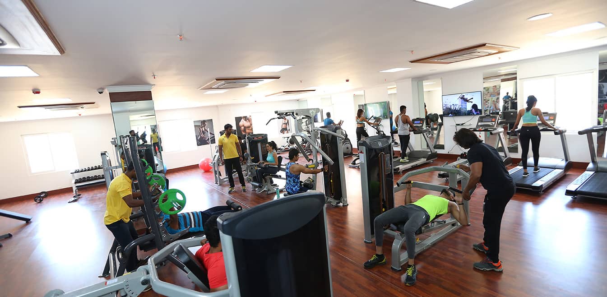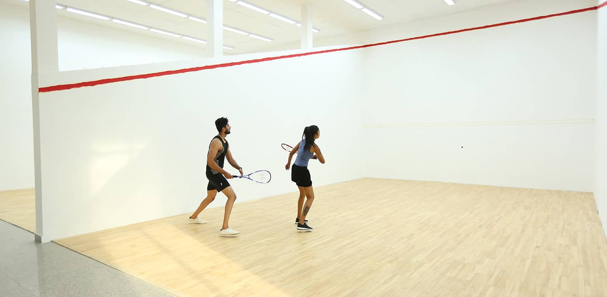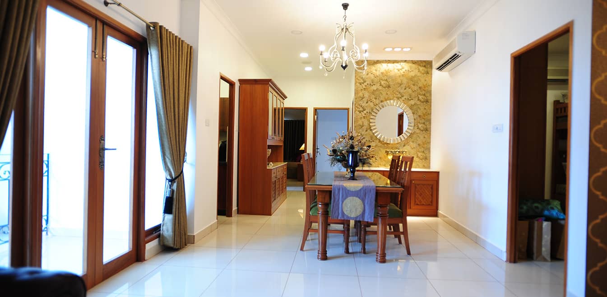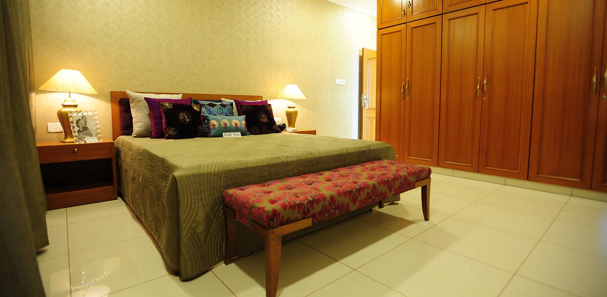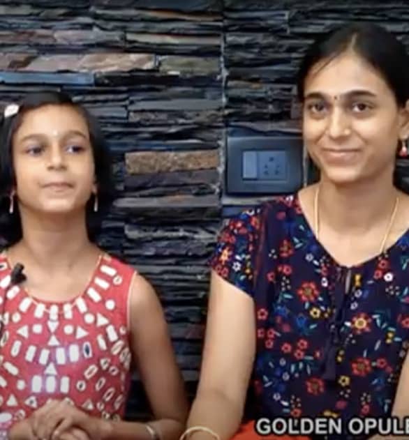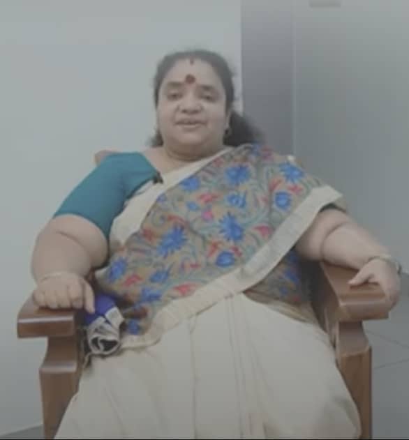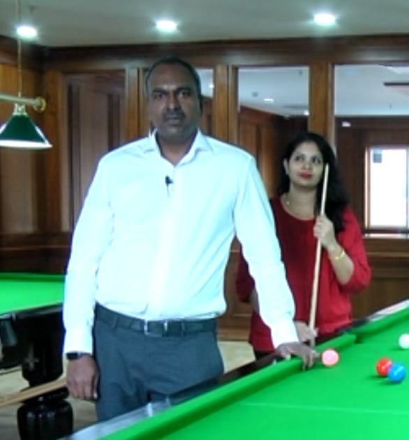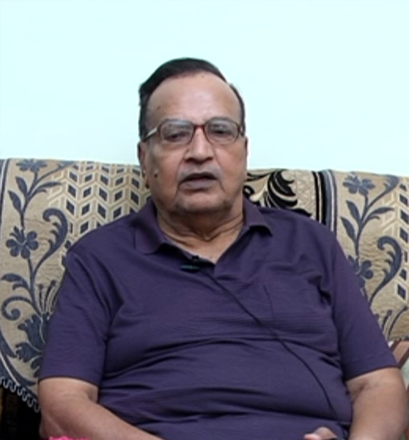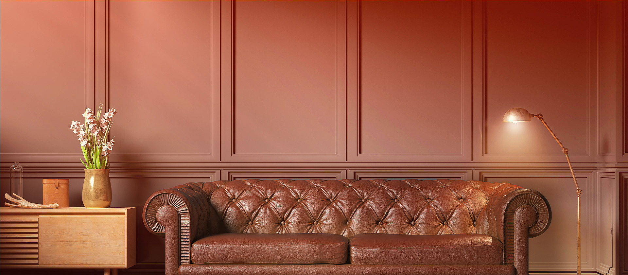
The unique benefits of their location have led to the creation of great cities.
Golden Opulence is situated in a strategic location on Poonamallee High Road, in close proximity to the proposed metro and only a
15-minute drive away from the Koyambedu Flyover. This means that Golden Opulence offers swift and effortless access to various key locations
such as the existing airport, the proposed Green Field Airport, as well as the employment zones of Ambattur, Sriperumbudur, Oragadam, GST Road,
and the IT corridor.
11 LAKHS SQ.FT
ON 8.1 ACRES OF LAND
-
815
UNITS
-
07
BLOCKS
-
16 & 17
FLOORS
-
ON 8.1 ACRES OF LAND
-
2 BHK
690 to 1116 sq.ft
-
3 BHK
1442 to 2067 sq.ft
Golden Opulence
World Class Amenities
Golden Opulence
Location Advantages
-
Strategic Location
-
Infrastructural Development
-
Hospitals
-
Schools
-
Colleges
Strategic Location
- 5 mins – Drive to Proposed Metro Rail Phase Il Poonamallee
- 9 mins – Drive to Ambattur Industrial Estate
- 10 mins – Drive to Sriperumbudur Industrial Zone
- 15 mins – Drive to Annanagar
- 15 mins – Drive from Koyambedu flyover
- 20 mins – Drive to Guindy
- 20 mins – Drive to Proposed Greenfield Airport
- 30 mins – Drive to the Existing Airport
- 30 mins – Drive to Central Railway Station
- 40 mins – Drive to the IT Corridor (OMR)
Infrastructural Development
- Chennai Bangalore Industry Corridor (CBIC) Project promoted in collaboration with the Government of JAPAN.
- Satellite City
- Outer Ring Road
- Elevated Expressway
- Proposed Metro/Mono Rail
- New Green Field Airport
Hospitals
- Apollo Hospital
- Sri Ramachandra Hospital (SRMC)
- ACS Hospital
- Sundar Hospital
- Saveetha Hospital
Schools
- Chennai Public School
- John’s International School
- The Schram Academy
- Spartan International School
- Oxford Matriculation School
- The Pupil Saveetha Eco School
- Narayana Techno School
- Sri Vidhya Academy
Colleges
- Sri Ramachandra University
- Saveetha Dental College
- Saveetha Engineering College
- ACS Medical College
- MGR Engineering College
- Panimalar Engineering College
- S.A Engineering College
- Peter’s Engineering College
- Rajalakshmi Engineering College
- Raja Rajeswari Engineering College

Site Address
Poonamallee High Rd,
Thirumal Nagar, Keelma Nagar,
Chennai, Tamil Nadu 600056.
LOCATION MAP

Golden Opulence
Building Specifications
Structure
RCC framed structure with brick masonry in ground moulded chamber made
bricks or fly-ash bricks.
Walls & Ceiling Finish
- Plastering with cement mortar in smooth finish for internal walls and ceiling.
- Internal walls and ceiling will have putty finish and painted with emulsion paint.
Joinery
- Main Door : Teakwood panel door, fully polished.
- Internal doors : Masonite moulded skin doors painted with enamel paint.
- Windows : Aluminum frames with glazed shutters.
Tiles
Living, Dining, Bedrooms, Balcony & Kitchen:
24″ x24″ size vitrified tiles.
Toilets & Utility Area:
12″x12″ size ceramic tiles.
Toilets : 12″x8″ size ceramic tiles, up
to 7’0″ height from finished floor level.
Kitchen : 12″x8″ size ceramic tiles, up to 2’0″
height above kitchen counter.
Utility area : 12″x8″ size ceramic tiles, up to the
top of the parapet level.
Kitchen
- 2’0″ wide polished granite platform.
- 36″x18″ Stainless steel sink with drain board (Diamond or equivalent).
Plumbing & Sanitary
- Toilet:
- Heavy duty PVC / CPVC pipes wherever required.
- Hot / cold plumbing line and power point for geyser.
- Floor mounted European water closet (Parryware – white colour).
- Counter top wash basin (Parryware – white colour).
- Jaquar Continental or equivalent CP range tap fittings.
Electrical
- Modular switches with Anchor Roma or equivalent make.
- Three Phase electrical supply with individual meters.
- Anchor or equivalent ISI certified wires.
- Provision for Split AC in all bedrooms and living room.
- Television points in living and master bedrooms.
- Generator backup for common areas, lifts, pumps, etc. and 500 W in each flat.
Lift
Two numbers of automatic passenger lift in each block.
General
- Water treatment plant.
- Sewage treatment plant.
- Piped cooking gas.
- Underground water sumps.
- Common overhead tanks.
- Bore wells.
- Polished marble / granite for staircase and lobby.
- Compound wall with appropriate gates.
- Ample car parking space.



