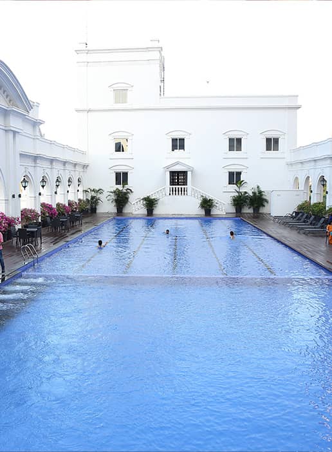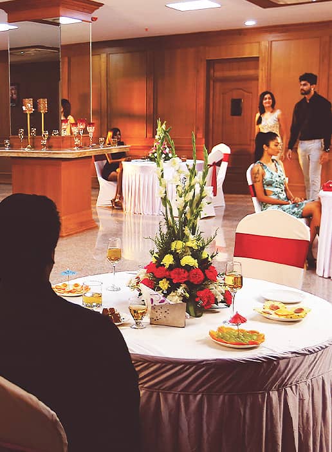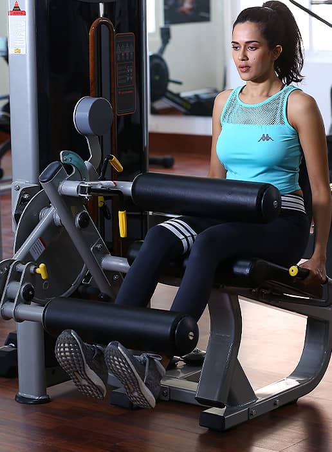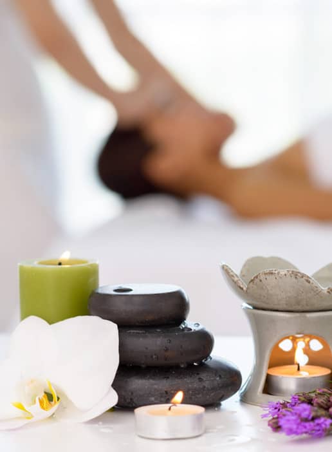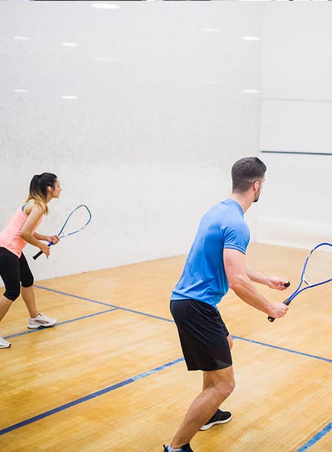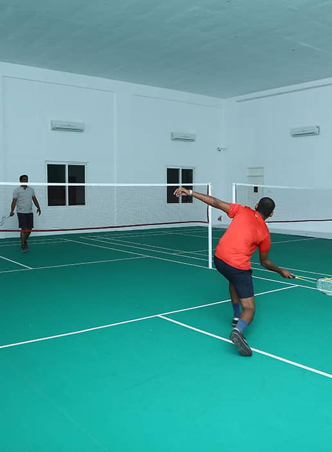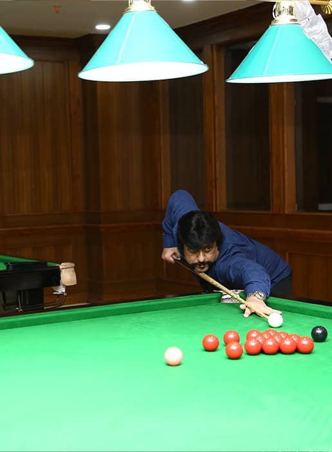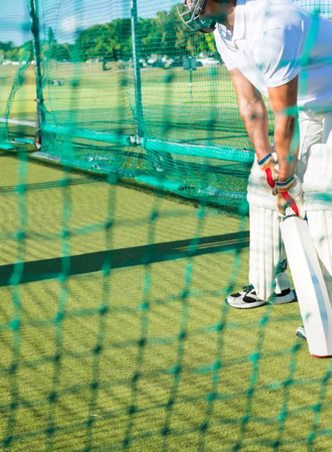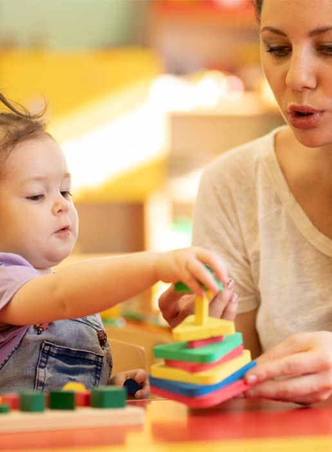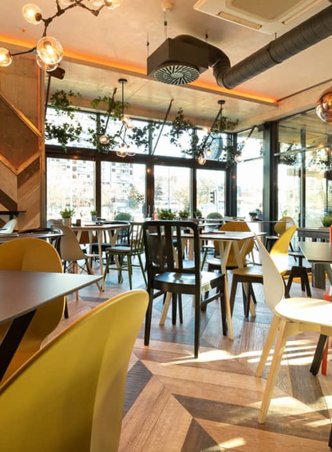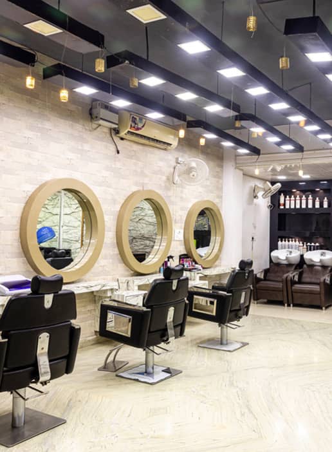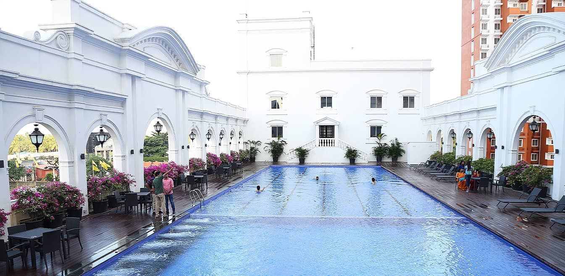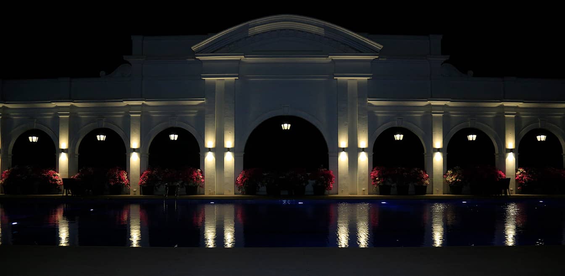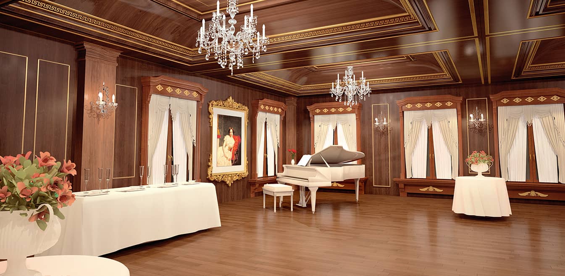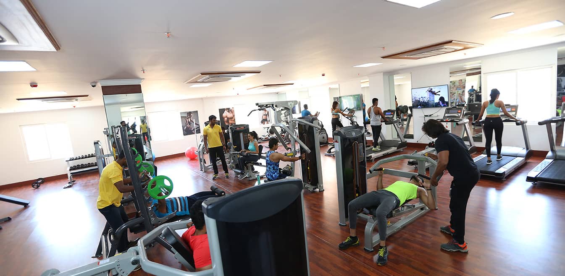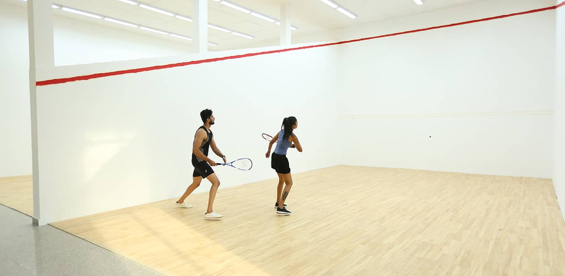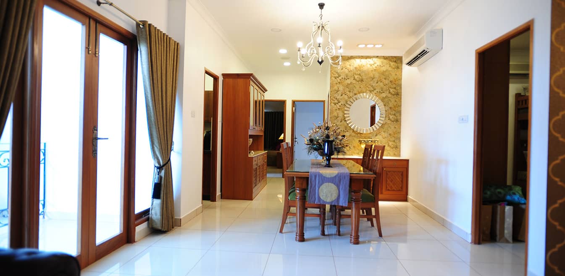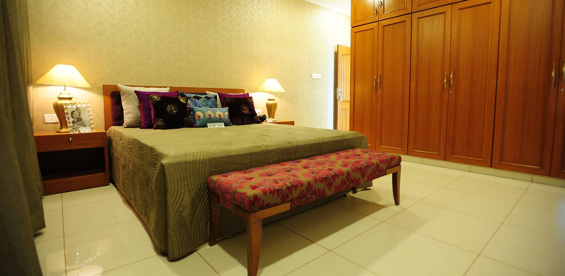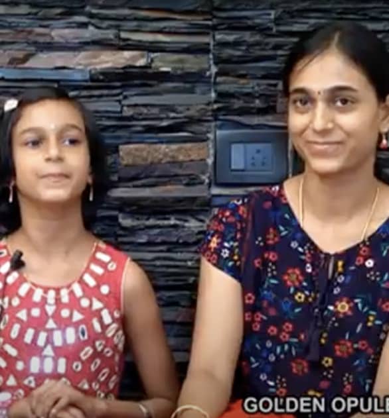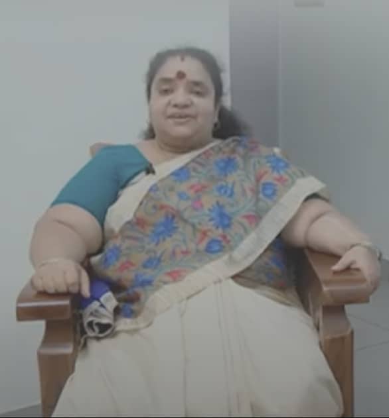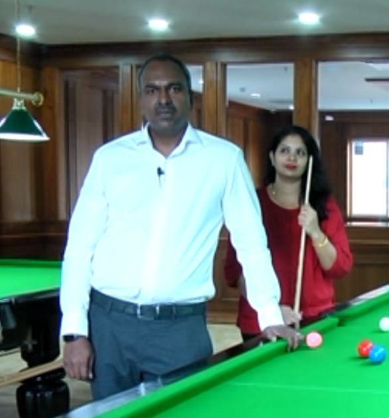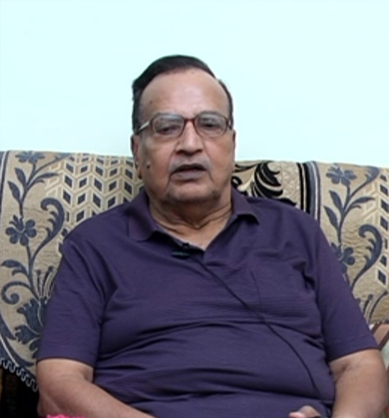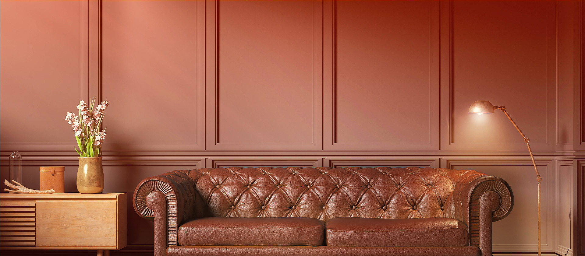
Golden Laburnum in Kilpauk is a Luxurious apartment complex situated in a highly sought-after location that provides easy access to
essential amenities. The Kilpauk Metro Station is located just 1.5 kilometers away, while C&C Women’s Hospital and Lifestyle
Multispeciality Hospital are located within 400 to 650 meters of the complex. Enjoy the perfect balance of luxury
living and convenience at Golden Laburnum.
-
08
UNITS
-
04
FLOORS
-
1705 sq.ft
Flat Area
Golden Laburnum
World Class Amenities
Golden Laburnum
Location Advantages
-
Strategic Location
-
Hospitals
-
Schools
-
Colleges
Strategic Location
- Kilpauk Metro-1.5 kms
- Pachaiyappa’s Metro- 2.2kms
- Shenoy Nagar Metro-2.7kms
Hospitals
- C&C Women’s hospital- 400 mts
- Life style multi speciality hospital- 650 mts
- Be well hospital- 1.0 kms
- Life line hospital- 1.2 kms
- V.S multi speciality hospital- 2.2kms
Schools
- Mary Immaculate middle school-900 mts
- Scope Nursery & Primary school – 1.1 kms
- Bhavans Rajaji Vidhyashram – 1.3 kms
- Chinmaya Vidhyalaya- 1.4 kms
- Sindhi model senior secondary school-1.9kms
- CSI Bain school– 2.1 kms
- Kola Saraswathy Vaishnav Hr Sec school- 2.3 kms
- Time Kids Pre school– 3 kms
Colleges
- Don Bosco Arts & Science college – 1.3 kms
- Pachaiyappaa’s college – 1.5kms
- Krishnaswamy college – 2.4 kms
- IIKM Corporate B school – 2.7kms
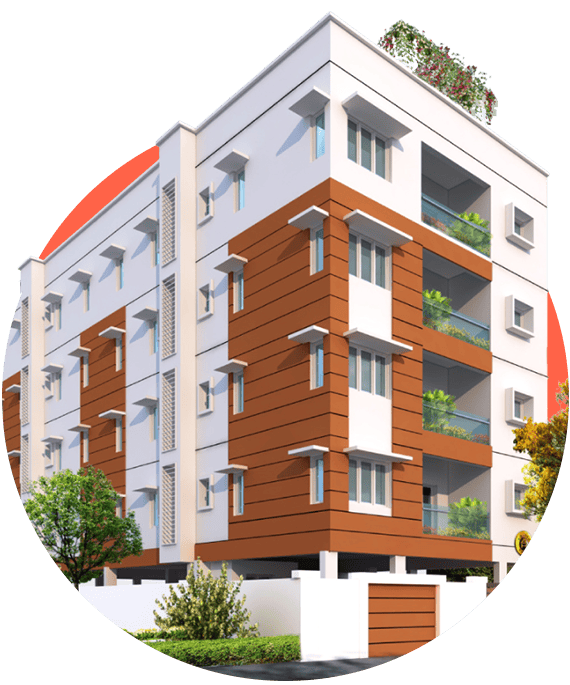
Golden Laburnum
Building Specifications
- Teakwood/UPVC joinery.
- 2 Car parking slots for each flat.
- 24/7 Power back up.
Structure
RCC framed structure with brick masonry in ground moulded chamber made
bricks or fly-ash bricks or hollow blocks.
Walls & Ceiling Finish
- Plastering with cement mortar in smooth finish for internal walls and ceiling.
- Internal walls and ceiling will have putty finish and painted with emulsion paint.
Joinery
- Main Door : Teakwood panel door, fully polished.
- Internal doors : Masonite skin doors painted with enamel paint.
- Windows : Aluminum frames with glazed shutters.
Tiles
Living, Dining, Bedrooms, Balcony & Kitchen:
24″ x24″ or suitable size vitrified tiles.
Toilets & Utility Area:
12’x12″ or suitable size ceramic tiles.
Toilets : 12″x8″ or suitable size ceramic tiles, up
to 7’0″ height from finished floor level.
Kitchen : 12×8″ or suitable size ceramic tiles, up to 2’0″
height above kitchen counter.
Utility area : 12×8″ or suitable size ceramic tiles, up to the
top of the parapet level.
Kitchen
- 2’0″ wide polished granite platform.
- 36″x18″ Stainless steel sink with drain board (Diamond or equivalent).
Plumbing & Sanitary
- Toilet:
- Heavy duty PVC / CPVC pipes wherever required.
- Hot / cold plumbing line and power point for geyser.
- Floor mounted European water closet
- (Kohler / Parryware / Hindware or equivalent – white colour).
- Counter top wash basin
- (Kohler / Parryware / Hindware or equivalent – white colour).
- Kohler / Jaquar Continental or equivalent CP range tap fittings.
Electrical
- Modular switches with Anchor Roma or equivalent make.
- Three Phase electrical supply with individual meters.
- Anchor or equivalent ISI certified wires.
- Provision for Split AC in all bedrooms and living room.
- Television points in living and master bedrooms.
- Generator backup for common areas, lifts, pumps, etc. and 500 W in each flat.
Lift
Two numbers of automatic passenger lift in each block.
General
- Water treatment plant (RO)
- Sewage treatment plant.
- Piped cooking gas.
- Underground water sumps.
- Common overhead tanks.
- Bore wells.
- Polished marble / granite for staircase and lobby.
- Compound wall with appropriate gates.
- Ample car parking space.
- Intercom facility from the security to each flat.



